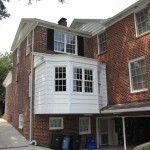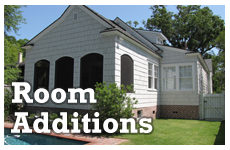Room additions can vary from simple “bump out” of existing spaces, to creating new spaces such as Master Suites, Family Rooms, Sun Rooms, additional bedrooms, garages/storage rooms. These additions are usually added to the ground floor but upper story additions are not uncommon.
Room additions do require architectural or drafting design and structural engineering plans, energy calcs, and other documentation in order to apply for building permits. We work closely with these trade professionals and can advise our client as to who is best suited for their individual needs.
In most cases simple room additions can be constructed while the homeowner is being in the home with a minimal amount of inconvenience. Larger more complex additions or 2nd story additions generally require the homeowner to make other living arrangements in order to maximize efficiency and minimize the stress to all parties.


















