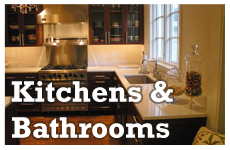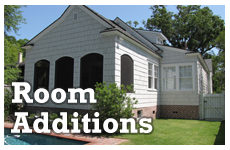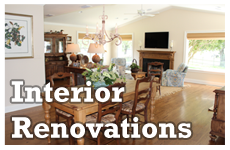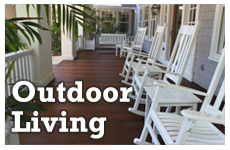Kitchens & Baths
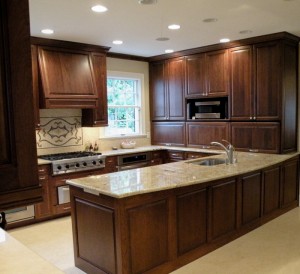 Redesigning kitchen and bathroom spaces represent the two most requested interior renovation services our company offers. Whether your design or ours, Home Remedies can provide for a complete transformation of your existing kitchen to a cooking and entertaining space of your dreams.
Redesigning kitchen and bathroom spaces represent the two most requested interior renovation services our company offers. Whether your design or ours, Home Remedies can provide for a complete transformation of your existing kitchen to a cooking and entertaining space of your dreams.
We work hand in hand with several well respected local kitchen designers to provide a custom layout and space planning ideas and bring it all together with a team of local vendors and tradesmen who can offer the very best in material quality and excellence in craftsmanship.
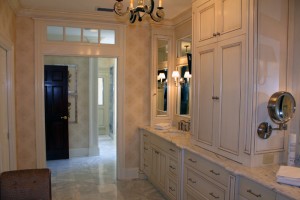 So whether your kitchen or bath project includes for a simple replacement of fixtures and finishes or requires a complete reconfiguration of the existing space we can offer the expertise and knowledge required to complete your renovation on time and on budget.
So whether your kitchen or bath project includes for a simple replacement of fixtures and finishes or requires a complete reconfiguration of the existing space we can offer the expertise and knowledge required to complete your renovation on time and on budget.
Bathrooms are not as complex as kitchens but still require a fair amount of supervision and planning to minimize the down time. Bathrooms can be as simple as fixtures and cabinet replacements to complete change in layout to accommodate Jacuzzi, tubs, layer showers, additional vanities, linen storage, etc.
Custom Home Construction
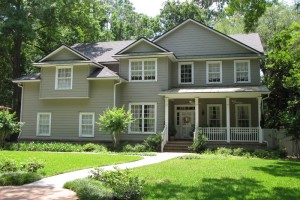 Home Remedies of Jacksonville, Inc. will gladly build the home of your dreams. We are well versed in all aspects of construction whether it is off grade crawl space or on ground slab, conventional framing or truss design, wood frame or masonry. We have numerous professional contacts to assist you in site planning design, structural engineering, and decorating as your needs may dictate.
Home Remedies of Jacksonville, Inc. will gladly build the home of your dreams. We are well versed in all aspects of construction whether it is off grade crawl space or on ground slab, conventional framing or truss design, wood frame or masonry. We have numerous professional contacts to assist you in site planning design, structural engineering, and decorating as your needs may dictate.
Should you already have architectural drawings and specifications in place, we will be happy to ascertain bids and formulate a construction budget to meet your needs.
Room Additions
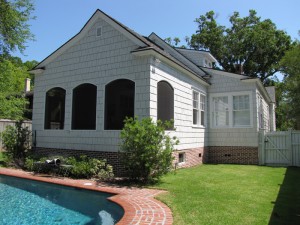 Room additions can vary from simple “bump out” of existing spaces, to creating new spaces such as Master Suites, Family Rooms, Sun Rooms, additional bedrooms, garages/storage rooms. These additions are usually added to the ground floor but upper story additions are not uncommon.
Room additions can vary from simple “bump out” of existing spaces, to creating new spaces such as Master Suites, Family Rooms, Sun Rooms, additional bedrooms, garages/storage rooms. These additions are usually added to the ground floor but upper story additions are not uncommon.
Room additions do require architectural or drafting design and structural engineering plans, energy calcs, and other documentation in order to apply for building permits. We work closely with these trade professionals and can advise our client as to who is best suited for their individual needs.
In most cases simple room additions can be constructed while the homeowner is being in the home with a minimal amount of inconvenience. Larger more complex additions or 2nd story additions generally require the homeowner to make other living arrangements in order to maximize efficiency and minimize the stress to all parties.
Outdoor Living / Accessory Structures
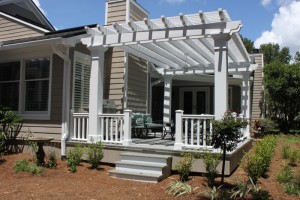 Outdoor living projects may consist of a number of options or additions to the main residence such as Summer Kitchens, patios/decking, pergola’s, lanai’s, pool houses, etc. Detached structures sometimes known as “accessory structures” may also fall in this category such as garages, Carriage Houses, etc. Generally speaking patio’s, decks, some pergola’s, and other low profile or” flat work” projects do not require Building Permits whereas elevated structures usually will. Outdoor living projects are designed to be FUN! and to take advantage of scenery, views, and the great outdoors.
Outdoor living projects may consist of a number of options or additions to the main residence such as Summer Kitchens, patios/decking, pergola’s, lanai’s, pool houses, etc. Detached structures sometimes known as “accessory structures” may also fall in this category such as garages, Carriage Houses, etc. Generally speaking patio’s, decks, some pergola’s, and other low profile or” flat work” projects do not require Building Permits whereas elevated structures usually will. Outdoor living projects are designed to be FUN! and to take advantage of scenery, views, and the great outdoors.
